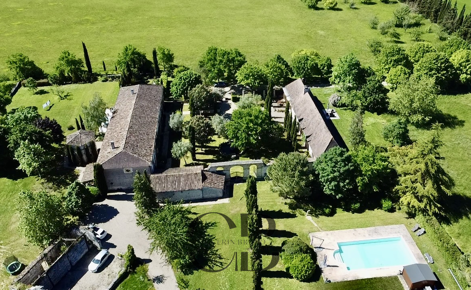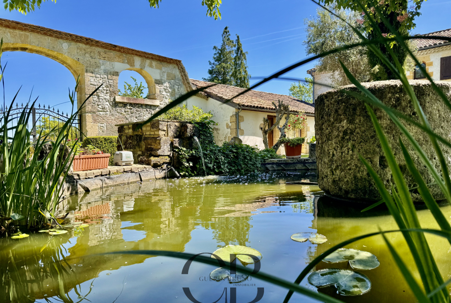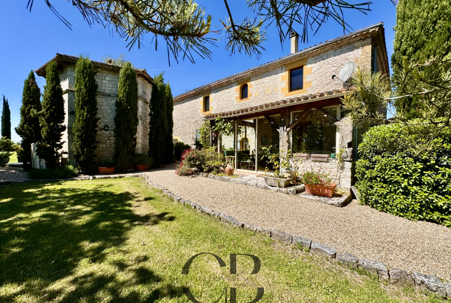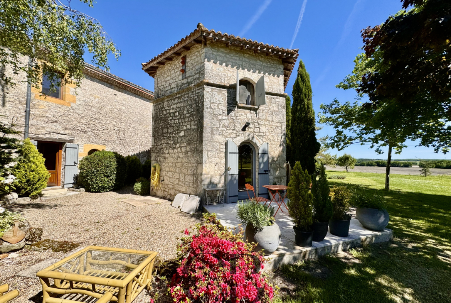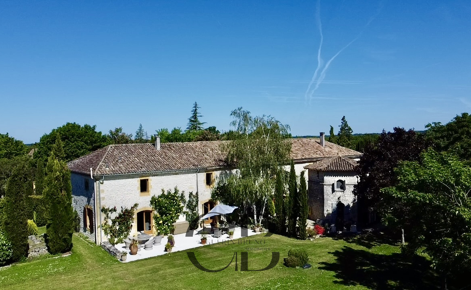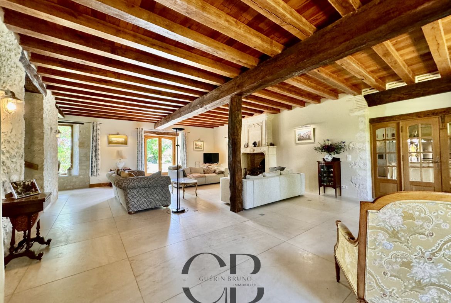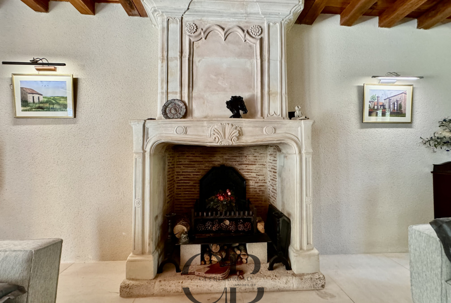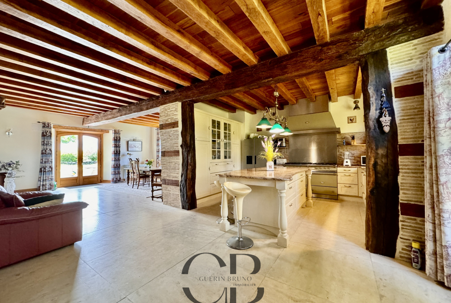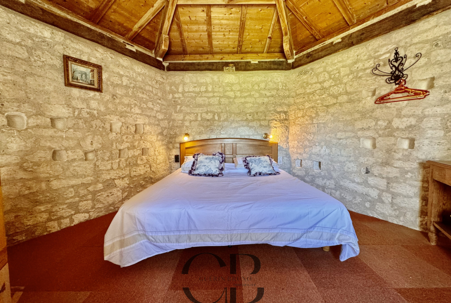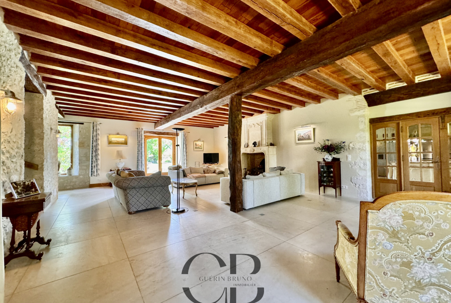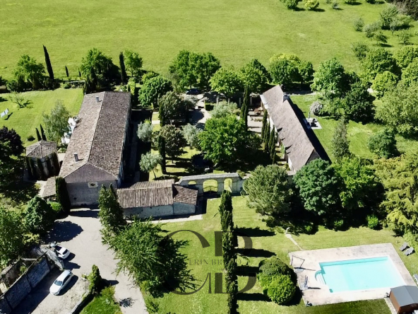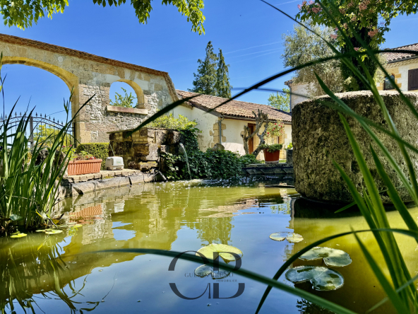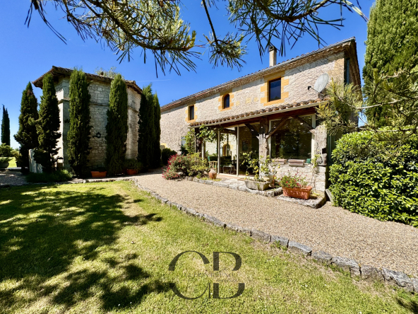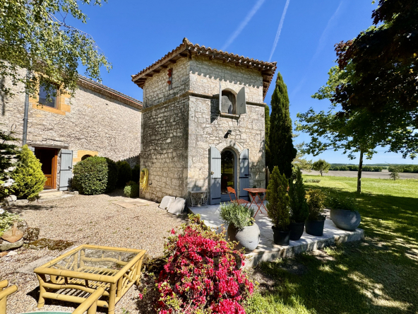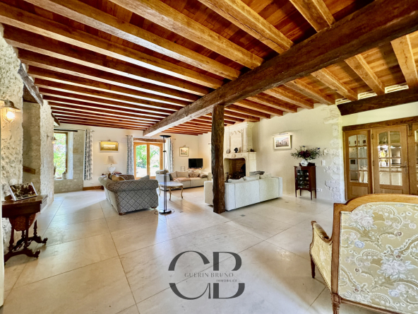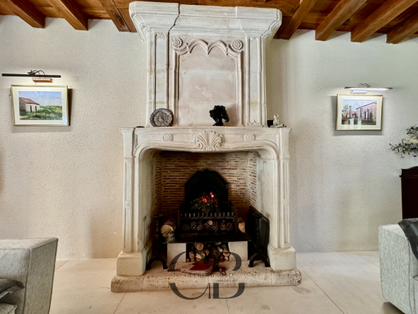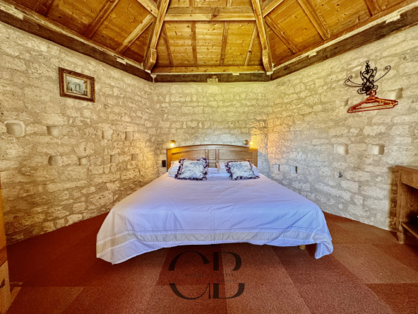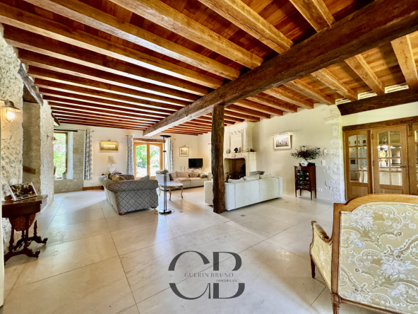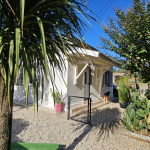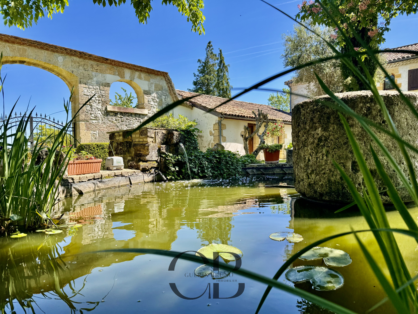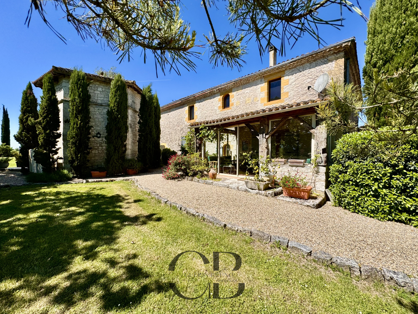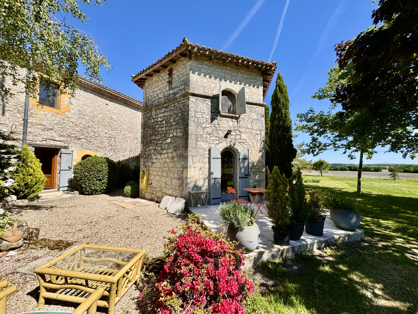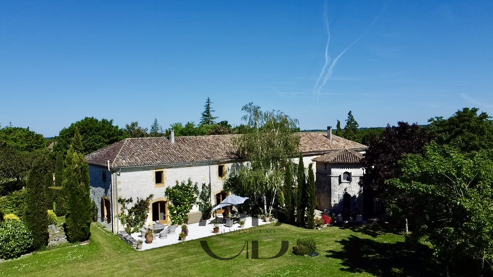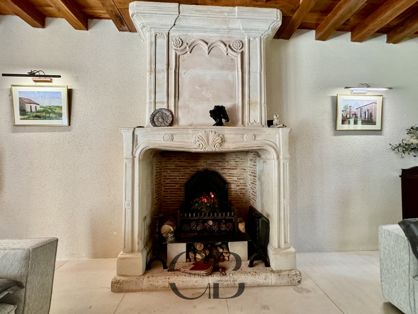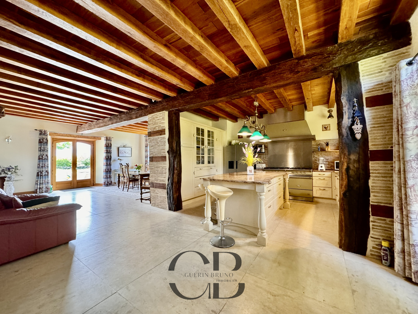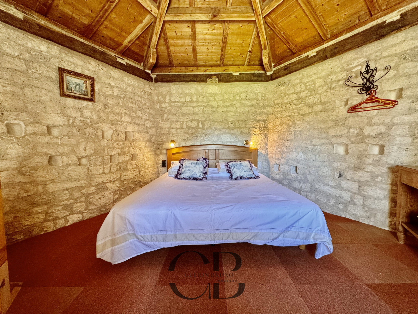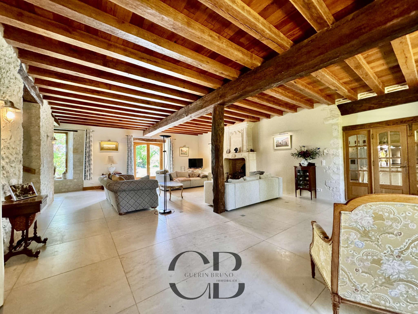18th CENTURY MANOR, SOUTH PERIGORD
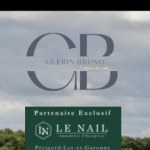
Bruno Guérin Immobilier Bergerac
Description
The manor is located a few kilometers south of the town of Bergerac in Dordogne, close to a bastide town in Périgord renowned for its markets and summer events. Its location is ideal for family use or hosting guests, the proximity of Bergerac airport and its numerous lines to Europe and England are an important asset. The city of Bordeaux is 1h30 away by car. The construction of the Manor dates back to 1720, the engraved lintel of the kitchen door attests to this without certainty. You access the property through a beautiful entrance lined with trees up to the gates and the wrought iron gate. The whole is made up of two buildings closed on each side by gates and a stone wall, a beautiful Périgord farmhouse which serves as a guest house on the left and the manor house which faces, thus creating a superb wooded garden with its fish pond. The rectangular-shaped manor is built in white stone typical of the region and topped with canal tiles, its living area is approximately 625 m2 and it can easily be divided into two accommodations, a complete renovation was carried out between 2014 and 2017. Its distribution is as follows: -On the ground floor: a fully equipped kitchen open to the dining room for a comfortable surface area of 63 m2 with exposed beams, stone walls, tiled floor WITH access to the terrace and enjoying 'a double exposure guaranteeing brightness, a generously sized living room, 80 m2 with stone fireplace, exposed beams, office space, WC. The second part of the ground floor can be privatized thanks to a beautiful wooden door, it has two spacious bedrooms (23 and 18 m2) with a bathroom each, an equipped kitchen, living room with fireplace and stove and a veranda which extends the living room thus offering an additional room directly in the garden. -The semi-floor: It is accessed by a superb staircase which is located in the living room, a 16 m2 bedroom with dressing room and private bathroom. -Upstairs: From the landing, only a few steps separate you from a monumental room which can have several functions, sports room, painting workshop or other creative hobbies, the surface area is 128 m2, exposed beams, stone walls offering a beautiful aesthetic balance with the modernity of the work carried out. On the opposite side, 3 suites with bathroom and dressing room of 26 m2, 20 m2 and 17 m2). At the back of this room, on the left an office and on the right a suite with a bedroom of 25.50 m2, bathroom, and dressing room. Basement: Located in the entrance, a door gives access to the vaulted cellar of the Manor, the temperature there is ideal for storing your most prestigious wines. The farmhouse offers an ideal solution for entertaining friends. Its use as a vacation rental is the option currently chosen by the owners. The character of this building has been preserved, generous dimensions and openings offer double exposure and beautiful light. It is distributed as follows for a living area of approximately 173 m2: An equipped kitchen with an adjoining technical room, a dining room with travertine flooring and fireplace, the living room has old paving, exposed beams and fireplace. A hallway leads to 3 bedrooms with bathroom. The property offers a stone lean-to which is used as parking for cars and there remains an old barn to be completely renovated, only a few walls are still present. The property extends over more than 8.8 hectares, including 3.4 hectares of non-adjoining woods, located 500 meters from the property. There are two entrances, each with their own wrought iron gates and one offers a be
Details
Updated on March 20, 2025 at 9:30 am- Property ID: HZ703287
- Price: 1 800 000 €
- Property area: 850 m²
- Land area: 88,000 m²
- Bedrooms: 11
- Pieces: 16
- Bathrooms: 11
- Year of construction: 1720
- Type of property: charming properties, charming houses and villas
- Property status: sale
Additional Details
- Type of kitchen: equipped American
- Orientation: South, East
- Living room area: 80 m²
Address
- City Issigeac
- State / Country Dordogne
- Zip/Postal Code 24560
- Country France

